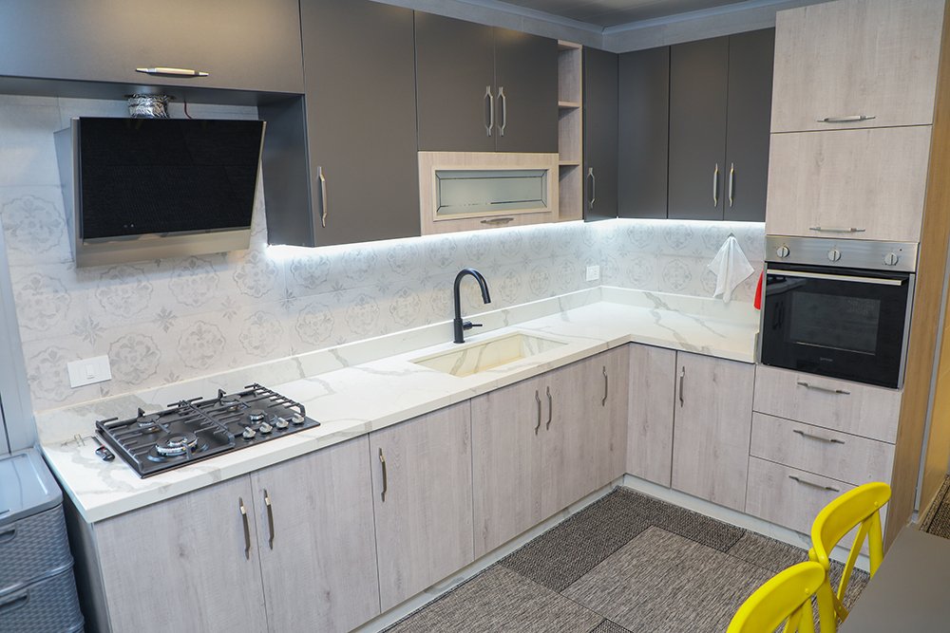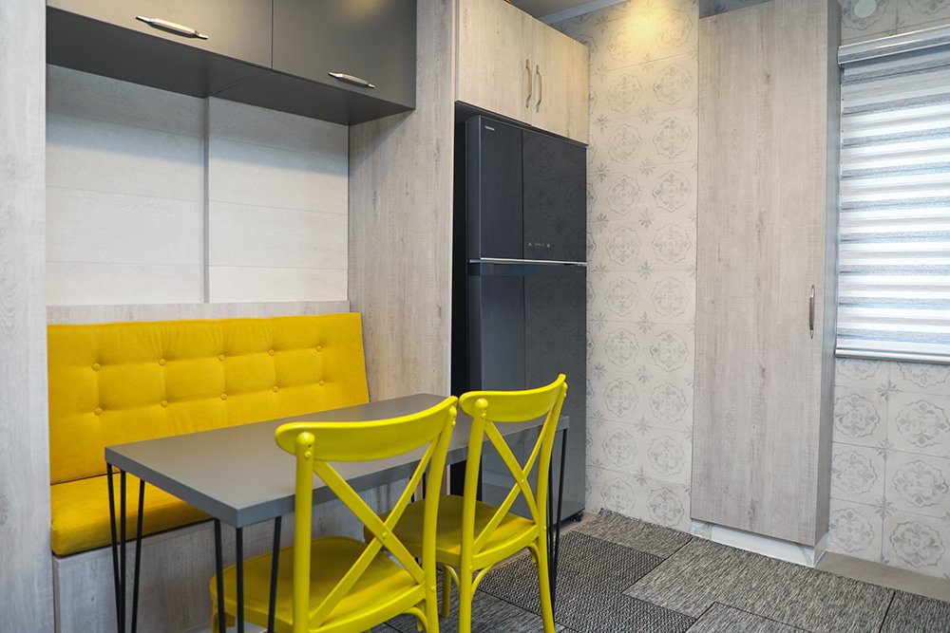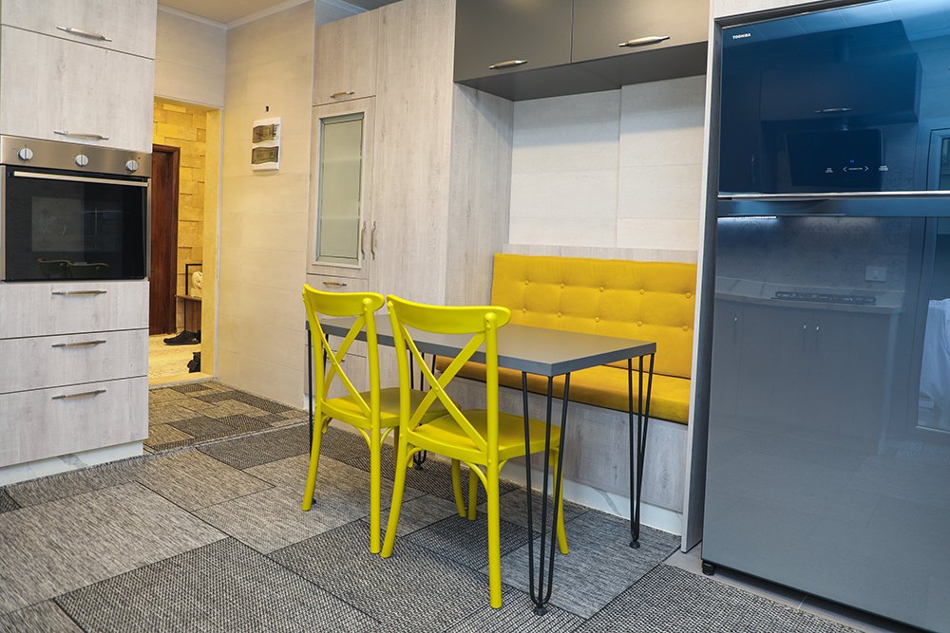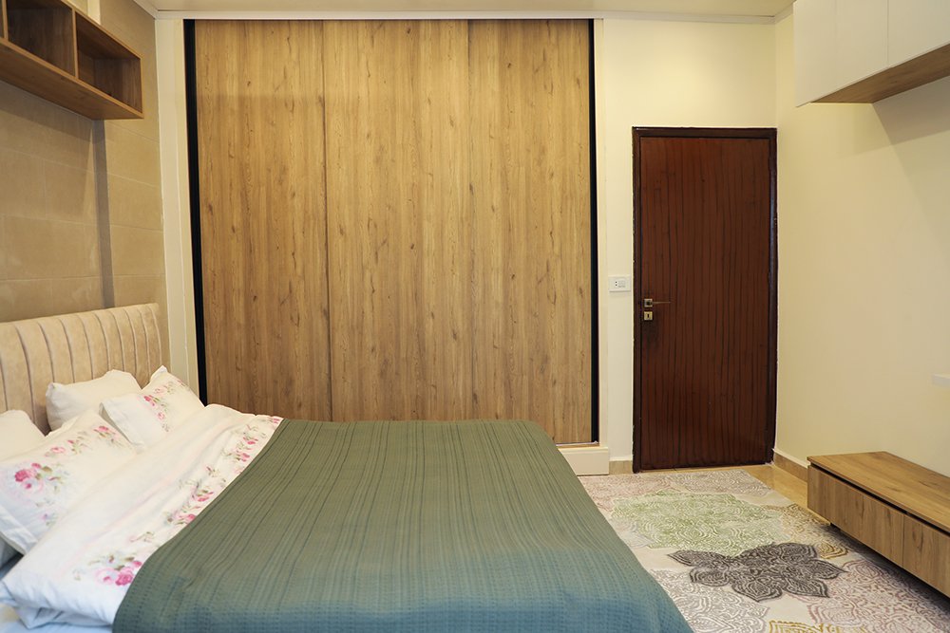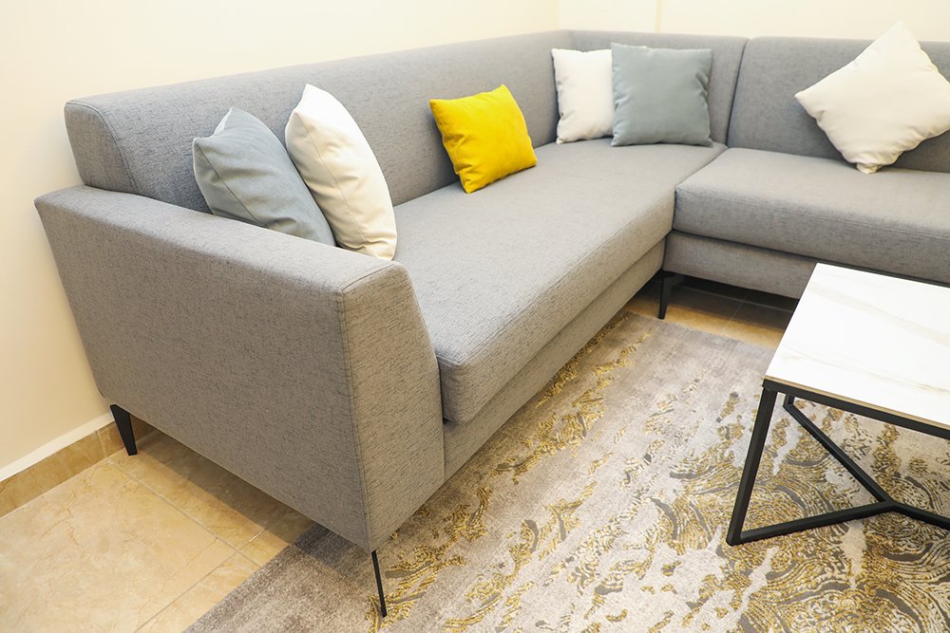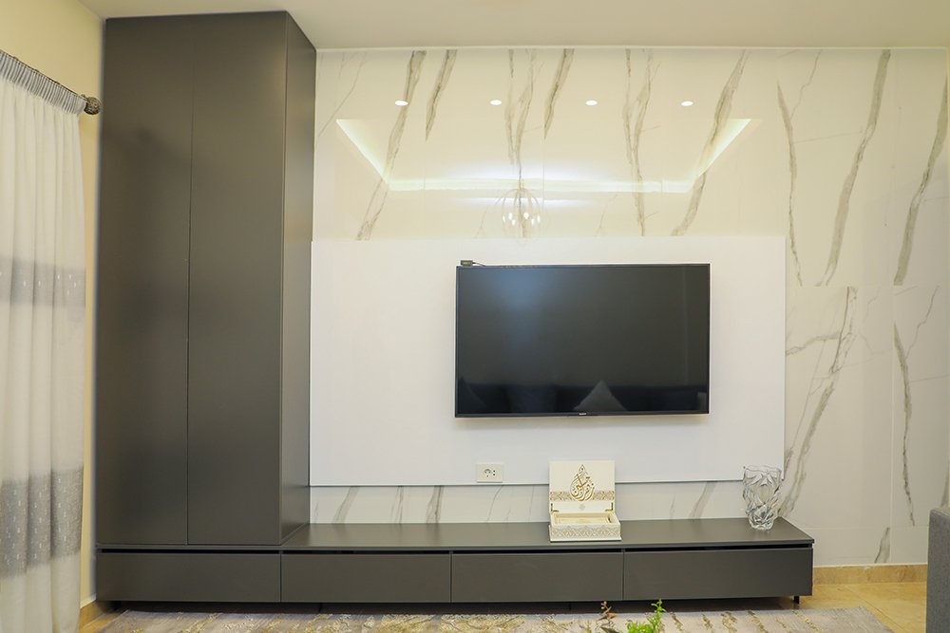
Project HZ
kitchen
The challenge in this kitchen was how to include a dining table of 4 people without having it at the center of the room. The result came out spectacular and so a bench was integrated with the wall cabinets allowing the maximum flow in the usage of the space. The mustard color was added in the furniture to break the calmness of the grey color in the wood.
bedroom
With a low budget, the client wanted to have as much storage as possible. The sliding build in cabinet was divided into 3 parts and organized in a way to fit the clients needs in storage. The extended headboard of the bed combined the bed with the 2 side tables uniting them together. The makeup unit is minimalistic and feels like it is floating.
Living Room + TV Unit
The living room was the clients main focus as it was used regularly and so the design reflected comfort and calmness. The fabric tissue was chosen to be very smooth and skin friendly.
The TV Unit combined a ceramic cladding and wood. The combination of colors and materials highlighted the importance of comfort in the room.

